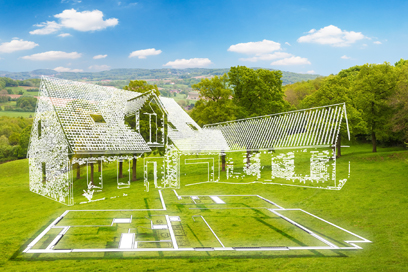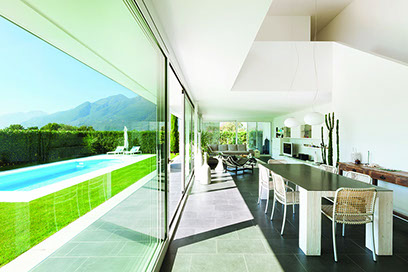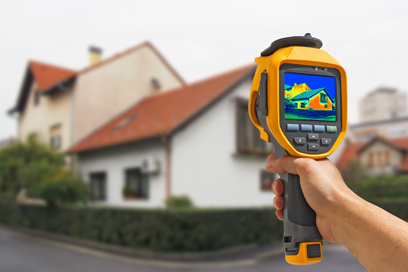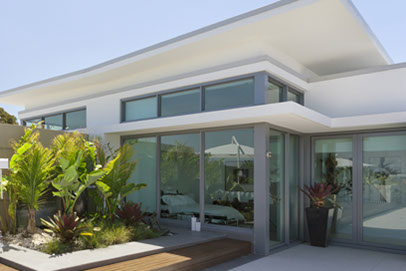Our designs work in conjunction with your specific environment in mind. We tailor solutions that will not only reduce, if not eliminate the need for additional heating and cooling requirements resulting in simply a beautiful place to live.


Select a Passive Design Feature
Reduce your energy bills
Passive home design is critical these days and is often overlooked initially and regretted later on. This can easily be avoided with a little forethought and a clever design/build team that can create a layout that can easily take advantage of the climate, existing site conditions or even a renovation by incorporating key principles in the areas shown below that ensures comfortable year round living conditions for the occupants. Future planning and clarity from the onset as to what your looking to achieve out of your new project whatever it may be and the rewards are endless. Having this supported by a comfortable temperature range within the home no matter
what season it is without the need for excessive heating and cooling, well the choice is simple. Clever passive design reduces the reliance on artificial heating and cooling systems that equates to around 40% of energy use in most homes throughout Australia and in some cases more, depending on the local climate. Passive design should not be over looked, as some may flag initial construction costs as a determining factor-but have you done your calculations as to what it will cost you over the lifetime of the building if you don't? Great design is critical to achieving a lifetime of thermal comfort, reducing your energy bills and also just as important -minimizing our impact on the world we live in.
To find out more about your new
home design & build contact us now.
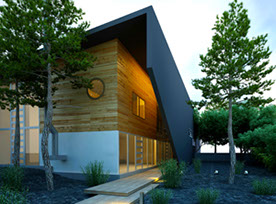
Building Orientation
Efficient design orientation incorporated into new builds harnesses the natural elements within the new space. Design for climate through careful orientation measures will ensure the occupants remain thermally comfortable year round with minimal auxiliary heating and cooling.
Room Positioning
Good passive solar design is to ensure the frequently used living spaces such as the kitchen, rumpus, dining/living room, study or kids retreat all face the northern elevation. Utility rooms such as the laundry, bathrooms, powder rooms and bedrooms-have them facing south. Stick the garage to the west to block the hot summer sun.
Thermal Bridges
Proper planning and consideration around key building components is essential to minimise thermal bridges. Thermal bridges act as weak points that allow heat to transfer between one area to another freely. Eliminating completely
is unrealistic so you need to reduce as much
as possible.
Overhanging Eves
& Shutters
Well designed eaves and overhanging shutters function by eliminating summer sun but allowing winter sun to enter in. It achieves this due to the sun's different angles in the sky during the seasons and also the distance at which they protrude out.
- Warm in winter
- Cool in summer
- Eliminates the need for external blinds
- Heat gains through thermal mass in winter

